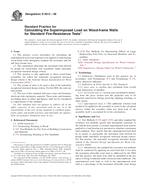Potřebujeme váš souhlas k využití jednotlivých dat, aby se vám mimo jiné mohly ukazovat informace týkající se vašich zájmů. Souhlas udělíte kliknutím na tlačítko „OK“.
ASTM D6513-08
Standard Practice for Calculating the Superimposed Load on Wood-frame Walls for Standard Fire-Resistance Tests
Automaticky přeložený název:
Standardní praxe pro výpočet superponovaných Load na dřevo-roubených stěn pro standardní požární odolnosti testů
NORMA vydána dne 1.2.2008
Informace o normě:
Označení normy: ASTM D6513-08
Poznámka: NEPLATNÁ
Datum vydání normy: 1.2.2008
Kód zboží: NS-35440
Počet stran: 5
Přibližná hmotnost: 15 g (0.03 liber)
Země: Americká technická norma
Kategorie: Technické normy ASTM
Anotace textu normy ASTM D6513-08 :
Keywords:
fire endurance, fire resistance, superimposed load, wall assembly, wood studs, Fire endurance rating, Fire testing--building materials, Loading tests--building constructions/materials, Superimposed load testiing, Walls, Wood frame constructions, ICS Number Code 13.220.50 (Fire-resistance of building materials and elements), 91.060.10 (Walls. Partitions. Facades)
Doplňující informace
| Significance and Use | ||||||||||||
|
Test Methods E 119 and E 1529, and other standard fire resistance test methods specify that throughout exposures to fire and the hose stream, a constant superimposed axial load be applied to a load-bearing test specimen to simulate a maximum load condition. They specify that this superimposed load shall be as nearly as practicable the maximum load allowed by design under nationally recognized structural design criteria. For this practice, the nationally recognized structural design criteria is the National Design Specification for Wood Construction (NDS). Alternatively, the standard fire resistance test methods shall be conducted by applying an axial load that is less than the maximum allowable axial load as addressed by the NDS and this practice, but these tests shall be identified in the test report as being conducted under restricted load conditions. The superimposed axial load, as well as the superimposed axial load as a percentage of the maximum allowable axial design load as addressed by the NDS and this practice shall be included in the test report. This practice describes procedures for calculating the superimposed axial load to be applied in standard fire resistance tests of wood-frame wall assemblies. Statements in either the fire resistance test method standard or the nationally recognized structural design standard supercede any procedures described by this practice. The NDS shall be consulted to ensure calculations are in compliance with all applicable provisions of that document. |
||||||||||||
| 1. Scope | ||||||||||||
|
1.1 This practice covers procedures for calculating the superimposed axial load required to be applied to load-bearing wood-frame walls throughout standard fire-resistance and fire and hose-stream tests. 1.2 The calculations determine the maximum load allowed by design for wood-frame wall assemblies under nationally recognized structural design criteria. 1.3 This practice is only applicable to those wood-frame assemblies for which the nationally recognized structural design criteria is the National Design Specification for Wood Construction (NDS). 1.4 The system of units to be used is that of the nationally recognized structural design criteria. For the NDS, the units are inch-pound. 1.5 The text of this standard references notes and footnotes which provide explanatory material. These notes and footnotes (excluding those in tables and figures) shall not be considered as requirements of the standard. 1.6 This standard does not purport to address all of the safety concerns, if any, associated with its use. It is the responsibility of the user of this standard to establish appropriate safety and health practices and determine the applicability of regulatory limitations prior to use. |
||||||||||||
| 2. Referenced Documents | ||||||||||||
|
Doporučujeme:
Aktualizace technických norem
Chcete mít jistotu, že používáte pouze platné technické normy?
Nabízíme Vám řešení, které Vám zajistí měsíční přehled o aktuálnosti norem, které používáte.
Chcete vědět více informací? Podívejte se na tuto stránku.




 Cookies
Cookies
